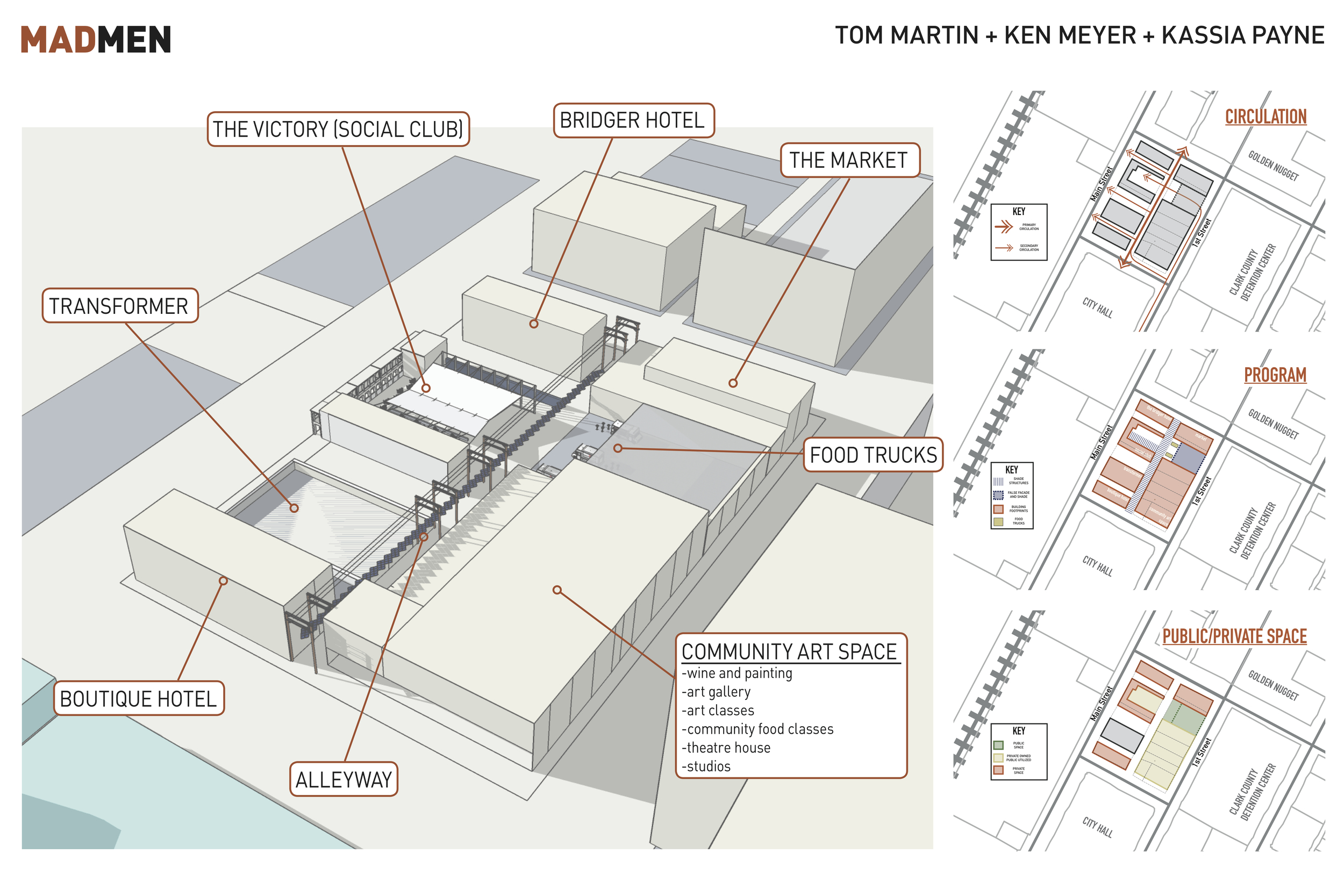It felt a little bit like this:
This charrette was a flurry of activity.
In an allotment of 36 hours between myself and two other students (ideally 12 hours apiece) we worked up a flurry of trace paper, markers, and computer rendering software. As I alluded to in my last post our site was the block of the Victory Hotel. Just southwest of The Fremont Street Experience, on the northern end of the Art Trail, and firmly planted within the Office Core District, our site had some interesting dynamics to work with.
Just to reiterate some previous points made, our objectives for the charrette were as follows:
- To create connectivity within the block through the use of the existing alleyways.
- Provide areas for business professionals to meet for lunch, and after work drinks.
- Create artful spaces for the Office Core District.
- Develop shaded outdoor spaces within the block.
- Address all of the edges of site, including those on the interior.
- Preserve portions of the Victory Hotel, and include it as a potential social club.
Looking back on these, I believe that we ultimately addressed each of these with our design, shown below:


As shown above, we focused on the alleyway as our main source of circulation through the site. While it is the primary source, that does not mean we are not creating points of entries at other points along the way. We believe that the entryway for service vehicles (garbage, utilities) and food trucks along 1st Street can also be a great place for people to enter with opportunities for art installations within that space.
Yes, we felt very confident about this project (especially in the time allotted) but that is not without saying that improvements are imminent. Whoever is placed on this project moving forward must begin to look at the role that the face along 1st Street presents. We didn't neglect it per se, but it was not a driving factor of the design either. Some of the other questions we have outstanding are as following:
Questions Needed to Be Addressed:
- How are we addressing people from the North?
- How do we see the surrounding site developing?
- What are the side alleys doing for us?
- How do the nitty gritty pieces of Form Based Code influence our design?
- What does our Landscape Plan look like? (dropped the ball on that one.)
Some of the outstanding questions we have moving forward.
With all of these questions in mind, I'd be thrilled to continue on with this project. I think that my energy & interests pair up with it nicely. I have been intrigued with urban gathering spaces, as well as walk ability for quite some time now. With the food truck, social club, and alleyway spaces shaping up, I think it is only appropriate to see where this project goes.
The flurry has slowed, but it would be shortsighted to say that there is not another one of these on the horizon.
News and Notes
- No major news going on in Las Vegas right now. Just ya know, that a bunch of Iowa kids are doing some great work for their Downtown.
- In semi-related news, a website I was just referred to recently, Boat, has been doing numerous issues each focusing on a different city. The Detroit one really struck me, having visited last semester. The urban farming information might be of interest to the Veteran's Village group.
- Currently listening to: Dead Man's Bones...a collaboration of Zach Shields & Ryan Gosling for a single studio album comprising of a "Spooky Opera." Pretty fantastic stuff. Here's a short video of them performing...

